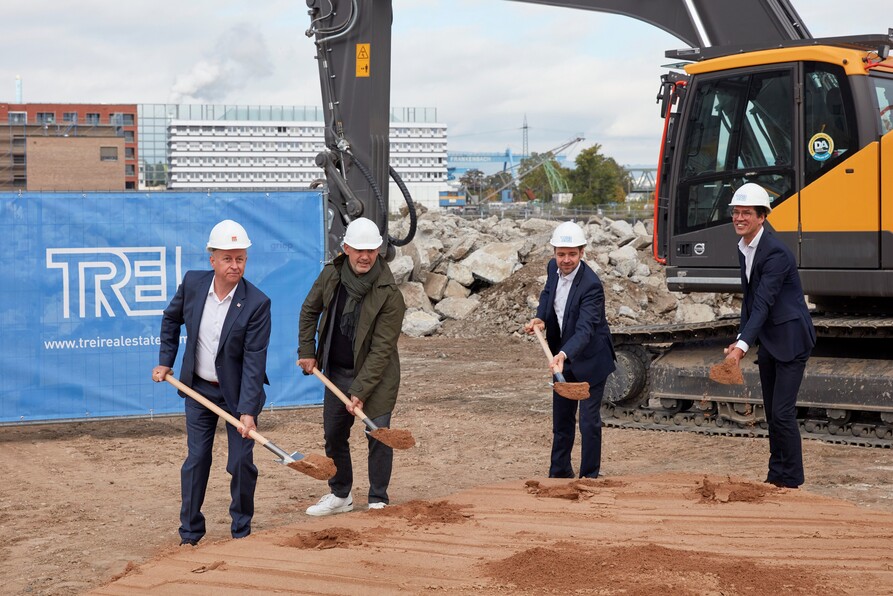Trei Real Estate (“Trei”), an international developer and asset holder for residential and retail real estate, celebrated the groundbreaking ceremony for its latest residential development yesterday, which extends over two sites called “Hafeninsel II” and “Hafeninsel III” at Zollhafen Mainz. Located in the Neustadt district in northern Mainz, a total of 183 residential units with a residential area of 13,200 square metres will be developed on a site area of 11,500 square metres over the next three years. The total investment costs add up to c. 84.4 million euros. The completion is scheduled for 2024. General contractor is the company MBN GmbH, while HPP Architekten GmbH based in Düsseldorf is responsible for the architectural design and the integrated planning. Construction and long-term financing in a total amount of 43.8 million euros is provided by Mainzer Volksbank eG, the bank that also coordinates the application for government funding through the KfW development bank.
Matthias Schultz, the CFO of Trei Real Estate, commented: “Zollhafen Mainz is evolving into an attractive residential area in the immediate vicinity of the Rhine. We are delighted to be starting this exciting project on schedule, whose architectural features are particularly interesting. Our talks and negotiations with the project stakeholders were very constructive, conducted in a spirit of partnership, and therefore highly efficient.”
Michael Schröder, Head of Development and Construction Management, elaborated: “What makes these two plots of land so special is their first-line waterfront location on the Rhine. Both buildings are moreover circled by man-made canals, which reinforce the feeling to be living directly by the water. While this creates architectural challenges of its own, the firm of HPP Architekten GmbH coped with them in masterful ways. In addition, it mattered a great deal to us to place these residences in a natural setting. Not least, the buildings will also meet the KfW Efficiency House 55 standard for energy-efficient construction.”
Antonino Vultaggio, Senior Partner at HPP Architekten GmbH, added: “Our plans show two distinct properties that visibly differ in their respective designs. The ‘Hafeninsel III’ complex will be characterised by a harmonious interaction of differently coloured bricks that will make each building stand out, whereas the ‘Hafeninsel II’ complex will be defined by a combination of sand-coloured concrete elements and bricks. We are very glad that Trei picked our design at the end of the architectural competition last year, and are looking forward to the finished result.”
The residential units, adding up to a total of 183, will be created in two construction stages, one involving “Hafeninsel II” (“Fischerhof,” delivering 88 apartments), the other one involving “Hafeninsel III” (“Lotsenhof,” delivering 95 apartments). At either site, the buildings will be grouped around a landscaped inner courtyard in a perimeter block development, with L-shaped canals arranged around the residential courtyards. In addition to the residential units, Trei will create 147 underground parking spots.
