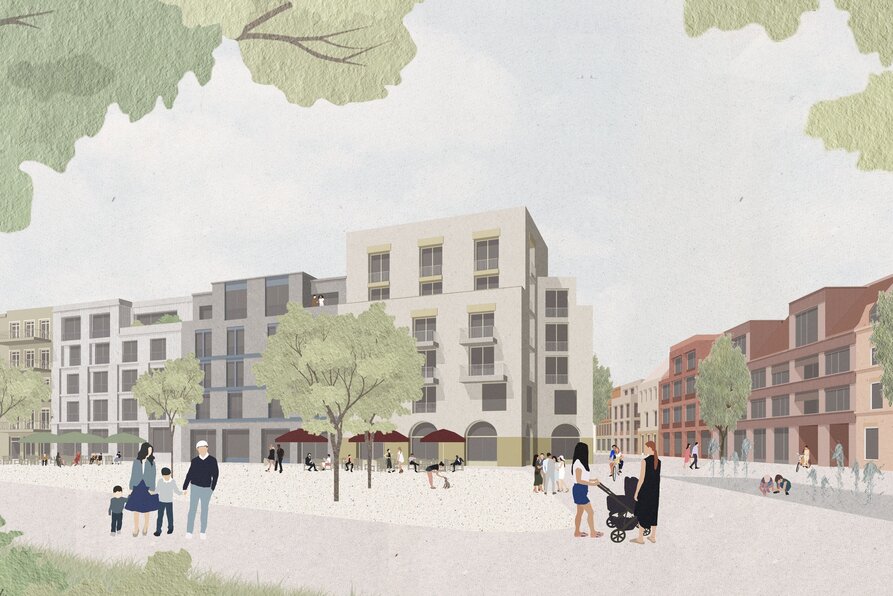Trei Real Estate GmbH (“Trei”), an international developer and asset manager for residential and retail real estate, just announced the winner of the workshop process for its development project in the Bergedorf district of Hamburg. In close consultation with the borough council office of Bergedorf, Trei is planning to develop a plot of about 2,700 square metres into a mixed-use building cluster with a gross building area of about 7,700 sqm for residential units (rental apartments), plus commercial units on the ground floor, and a multi-storey car park. The project purpose is to contribute definitively to the effort to enhance the appeal of Bergedorf’s town center. Winner of the workshop process, which saw the participation of nine architectural firms, is B99 Architekten BDA, an architectural firm based in Hamburg.
Trei’s plot of land is located in the immediate vicinity of the pedestrian precinct on Schlossstrasse, across from the castle grounds of Bergedorfer Schloss. For the time being, the plot is occupied by a hotel and multi-storey car park, which will probably continue to operate through 2025. What appealed to the jury about the draft design by B99 Architekten BDA is the basic urban-planning idea: In analogy to the historic settlement structure of Bergedorf, which is divided into parcels, the concept proposes three individual buildings of different character and use. These are grouped around a landscaped courtyard. The planned development will create an attractive new building with direct locational relation to the park areas around the manor, Bergedorfer Schloss.
Pepijn Morshuis, CEO of Trei Real Estate, commented: “I would like to thank all participating architects for their ideas and design drawings. Our plot of land on Bergedorfer Schloßstrasse is of particular significance for the future development of Bergedorf’s town center because of its prominent location right next to the castle grounds. The team of B99 Architekten BDA impressed us with its integral approach, which will create an urban sphere marked by a high quality of stay not just for future tenants but also for the neighbours and for visitors to Bergedorf.”
Laura Jahnke, owner of B99 Architekten BDA, added: “We are very glad we were able to convince the jury of our draft design within the framework of the workshop process. The requirements were challenging, and yet the attractive location directly next to the castle grounds of Bergedorfer Schloss made it particularly exciting for us.”
Jury members included the head of urban planning, representatives of the borough’s body politic and administration, representatives of Trei, the Reese Baumanagement GmbH construction management service company, along with independent architects and landscape architects. In the next step, a functional planning process will take the jury’s notes into account. The outcome of the further design development by B99 Architekten BDA will then serve as basis for the subsequent structural engineering competition and for the local development plan yet to be drafted.
Design drawings for the further use of the former Karstadt department store at Sachsentor in Bergedorf were also discussed in conjunction with the urban-planning/open-space planning workshop process for the development of the town center of Bergedorf, with the architectural firm of Schenk Fleischhaker Architekten eventually selected to further develop their ideas. Moreover, it is planned to conduct the same kind of structural engineering competition procedure for the Karstadt plot.
Ideas for the surrounding open areas were also developed as part of the process.
Bergedorf, which lies less than 20 kilometers from downtown Hamburg, counts among the most popular residential areas of the port city.
